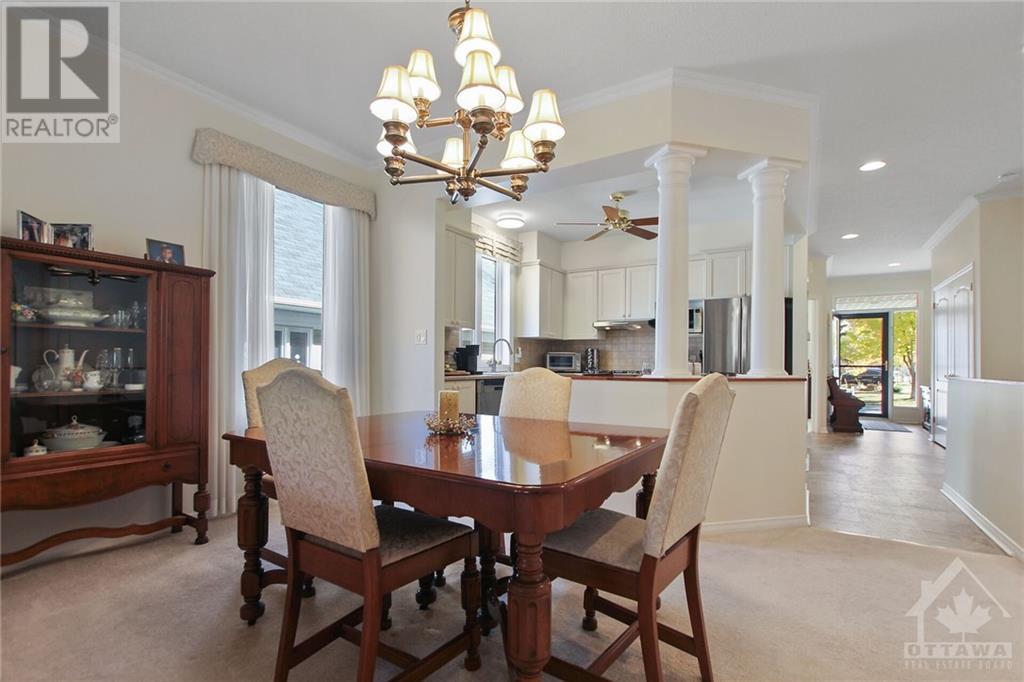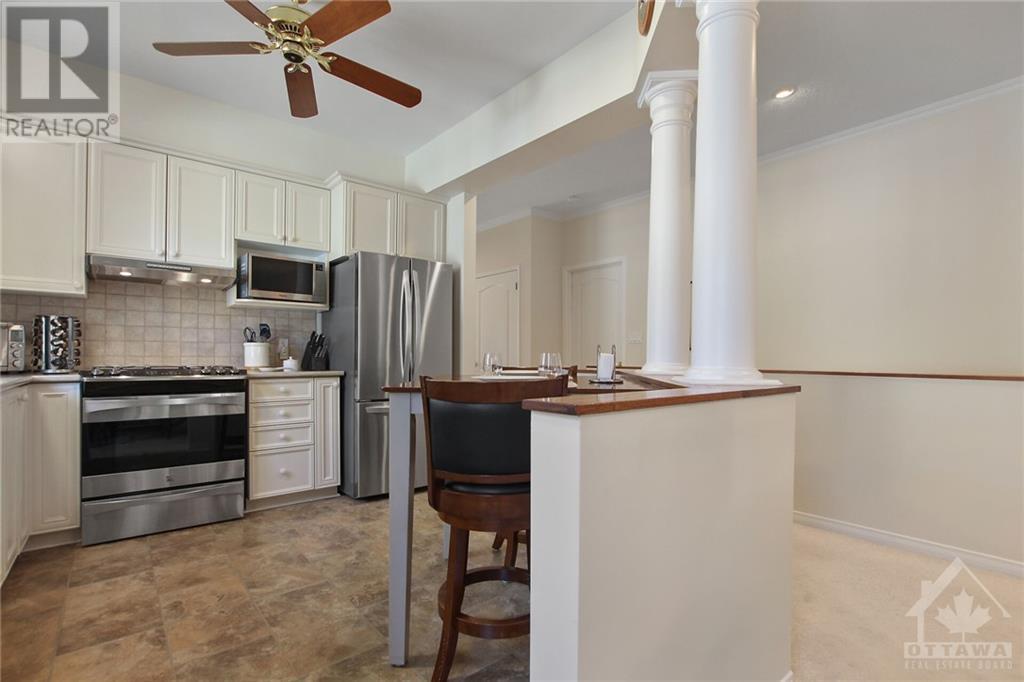.jpg)
Victoria Smith
Sales Representative
e-Mail Victoria Smith
o: 613.592.6400
c: 613.302.2157
Visit Victoria's Website

Luc St-Hilaire
Sales Representative
e-Mail Luc St-Hilaire
o: 613.592.6400
c: 613.851.6215
Visit Luc's Website
Listed on: October 28, 2024
On market: 3 days

| Bathroom Total | 2 |
| Bedrooms Total | 2 |
| Half Bathrooms Total | 0 |
| Year Built | 2005 |
| Cooling Type | Central air conditioning, Air exchanger |
| Flooring Type | Wall-to-wall carpet, Vinyl, Ceramic |
| Heating Type | Forced air |
| Heating Fuel | Natural gas |
| Stories Total | 1 |
| Foyer | Main level | 7'10" x 6'2" |
| Living room/Fireplace | Main level | 15'11" x 12'11" |
| Dining room | Main level | 10'7" x 9'5" |
| Kitchen | Main level | 11'0" x 10'2" |
| Primary Bedroom | Main level | 16'1" x 11'8" |
| Other | Main level | 5'11" x 5'5" |
| 4pc Ensuite bath | Main level | 10'7" x 9'8" |
| Bedroom | Main level | 12'1" x 11'0" |
| 4pc Bathroom | Main level | 8'3" x 4'11" |

Call us direct
613-963-0029

With every transaction, Team One Homes donates a % directly to the Royal LePage Shelter Foundation.
The trade marks displayed on this site, including CREA®, MLS®, Multiple Listing Service®, and the associated logos and design marks are owned by the Canadian Real Estate Association. REALTOR® is a trade mark of REALTOR® Canada Inc., a corporation owned by Canadian Real Estate Association and the National Association of REALTORS®. Other trade marks may be owned by real estate boards and other third parties. Nothing contained on this site gives any user the right or license to use any trade mark displayed on this site without the express permission of the owner.
powered by WEBKITS



































.jpg)