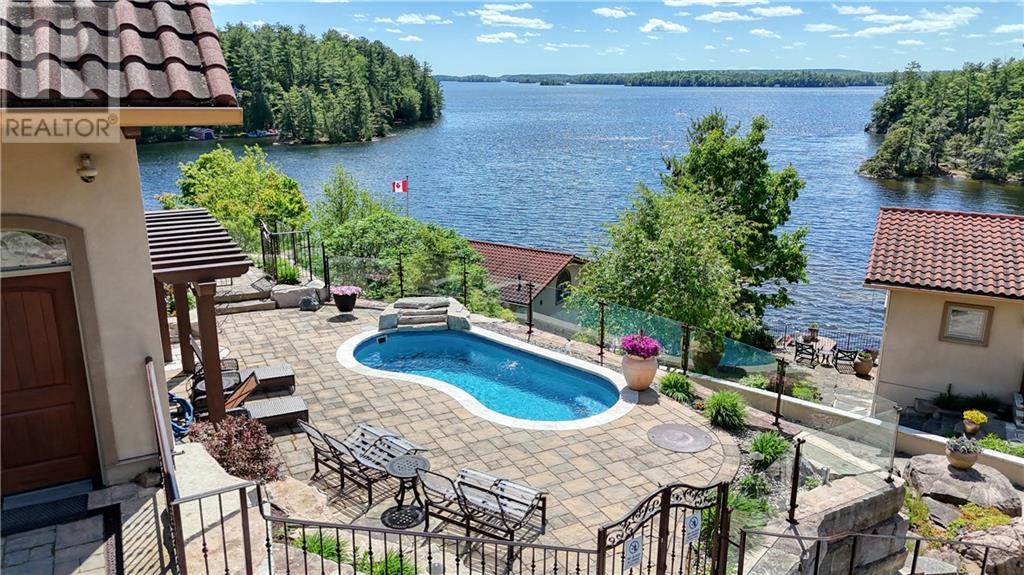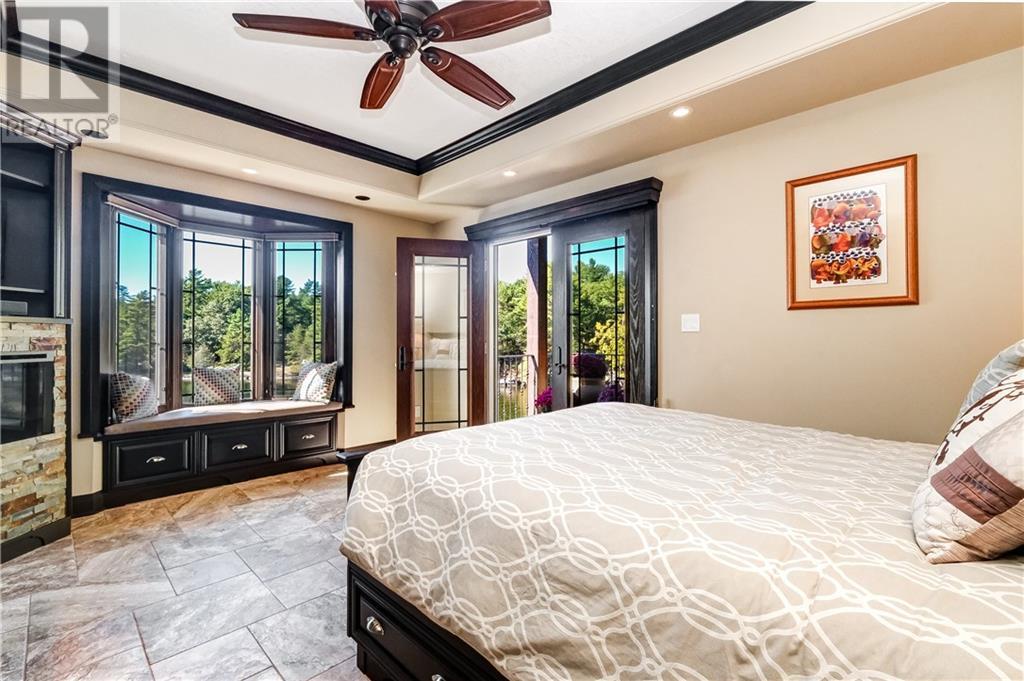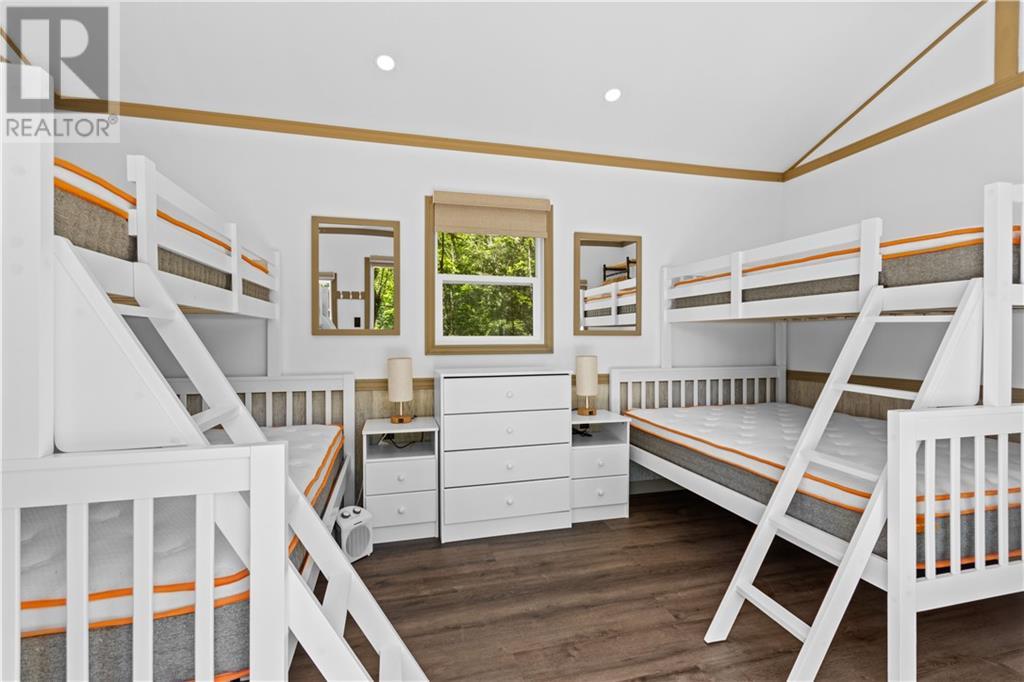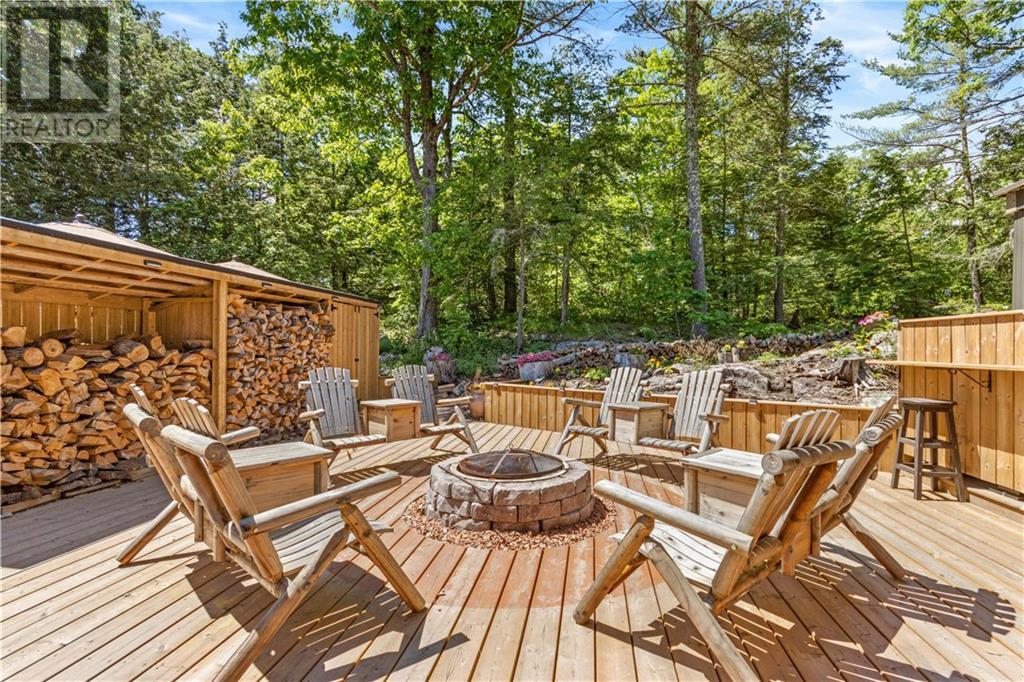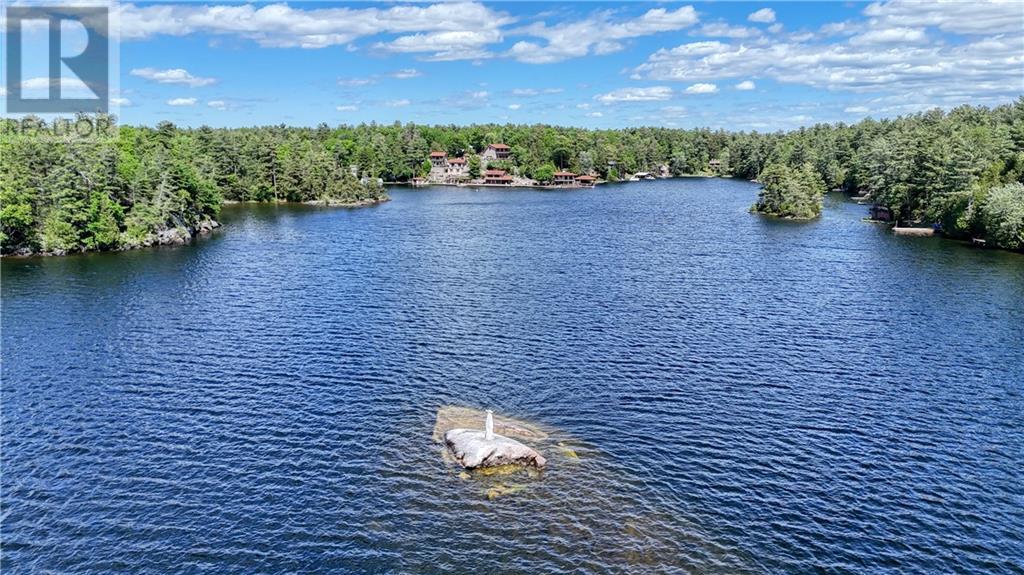| Bathroom Total | 10 |
| Bedrooms Total | 10 |
| Half Bathrooms Total | 4 |
| Year Built | 2018 |
| Cooling Type | Wall unit, Air exchanger |
| Flooring Type | Hardwood, Tile |
| Heating Type | Forced air, Radiant heat |
| Heating Fuel | Propane |
| Stories Total | 2 |
| Primary Bedroom | Second level | 14'2" x 19'8" |
| Bedroom | Second level | 14'1" x 18'11" |
| 4pc Bathroom | Second level | 9'2" x 8'0" |
| Laundry room | Second level | 8'4" x 7'9" |
| Recreation room | Second level | 21'0" x 35'0" |
| Other | Second level | 10'8" x 26'0" |
| 2pc Bathroom | Second level | 4'11" x 4'1" |
| Eating area | Second level | 7'11" x 5'3" |
| Recreation room | Second level | 22'10" x 23'0" |
| Primary Bedroom | Second level | 12'4" x 25'5" |
| Bedroom | Second level | 12'3" x 15'1" |
| 4pc Bathroom | Second level | 6'5" x 8'11" |
| Utility room | Second level | 10'11" x 7'11" |
| Primary Bedroom | Second level | 13'7" x 10'6" |
| Bedroom | Second level | 12'3" x 9'3" |
| 4pc Bathroom | Second level | 8'8" x 5'7" |
| Living room | Second level | 19'0" x 13'3" |
| Kitchen | Second level | 11'6" x 9'11" |
| Primary Bedroom | Second level | 11'11" x 8'8" |
| Bedroom | Second level | 10'6" x 8'9" |
| 3pc Bathroom | Second level | 7'1" x 8'2" |
| Living room | Main level | 17'5" x 20'7" |
| Kitchen | Main level | 11'7" x 21'7" |
| Foyer | Main level | 8'11" x 13'10" |
| Dining room | Main level | 11'7" x 7'0" |
| Office | Main level | 11'0" x 7'6" |
| 3pc Bathroom | Main level | 5'10" x 7'5" |
| Gym | Main level | 22'11" x 23'0" |
| Living room | Main level | 12'0" x 24'11" |
| 2pc Bathroom | Main level | 6'0" x 7'5" |
| Kitchen | Main level | 10'3" x 15'0" |
| Living room | Main level | 12'4" x 11'7" |
| Dining room | Main level | 12'9" x 11'7" |
| Kitchen | Main level | 14'2" x 10'4" |
| Bedroom | Main level | 17'10" x 10'1" |
| 2pc Bathroom | Main level | 5'11" x 5'1" |
| Kitchen | Main level | 17'9" x 8'1" |
| Utility room | Main level | 10'4" x 5'4" |
| Bedroom | Main level | 6'10" x 10'6" |
| 3pc Bathroom | Main level | 5'8" x 4'11" |
| Utility room | Main level | 13'2" x 9'4" |
| Workshop | Main level | 23'0" x 10'11" |
| Kitchen | Main level | 22'11" x 7'7" |

Call us direct
613-963-0029

With every transaction, Team One Homes donates a % directly to the Royal LePage Shelter Foundation.
The trade marks displayed on this site, including CREA®, MLS®, Multiple Listing Service®, and the associated logos and design marks are owned by the Canadian Real Estate Association. REALTOR® is a trade mark of REALTOR® Canada Inc., a corporation owned by Canadian Real Estate Association and the National Association of REALTORS®. Other trade marks may be owned by real estate boards and other third parties. Nothing contained on this site gives any user the right or license to use any trade mark displayed on this site without the express permission of the owner.
powered by WEBKITS











