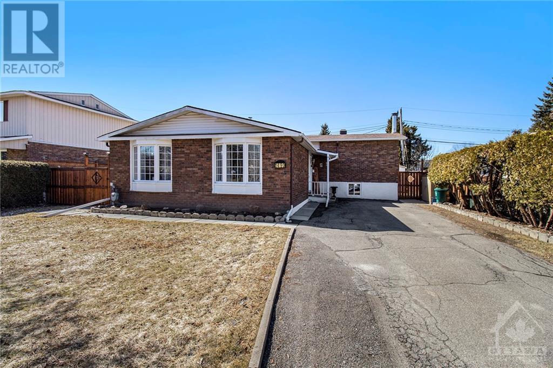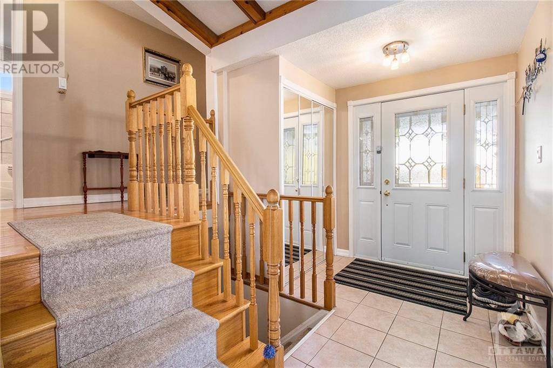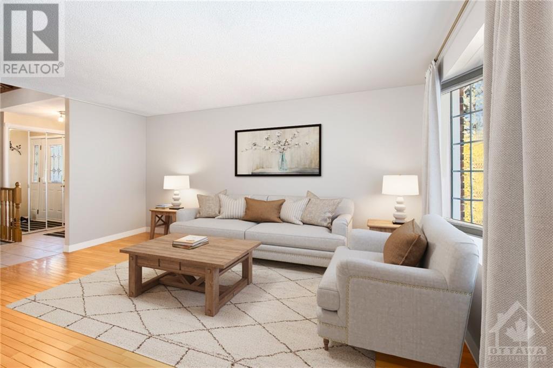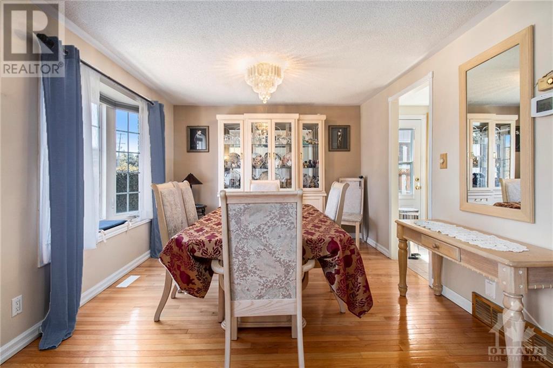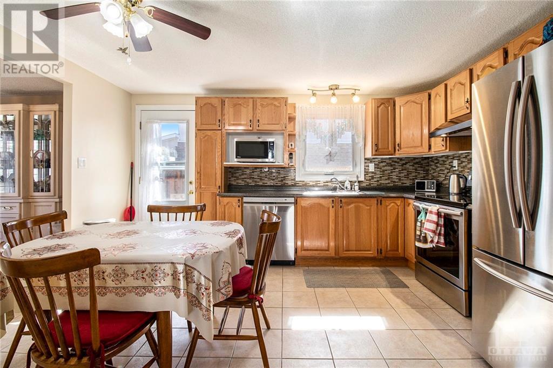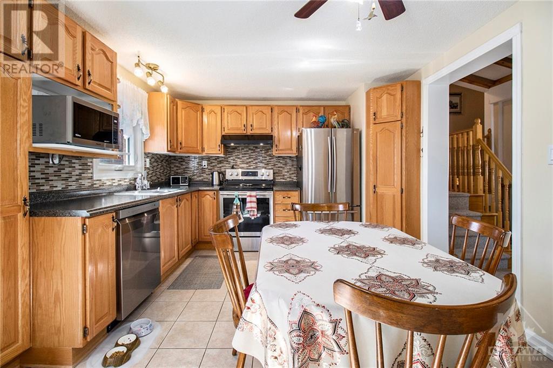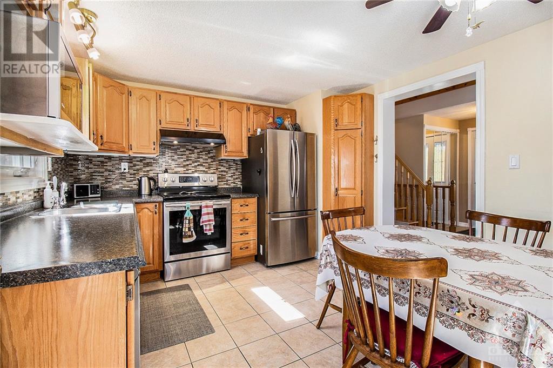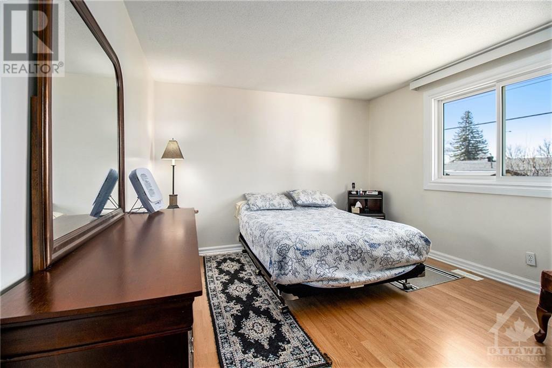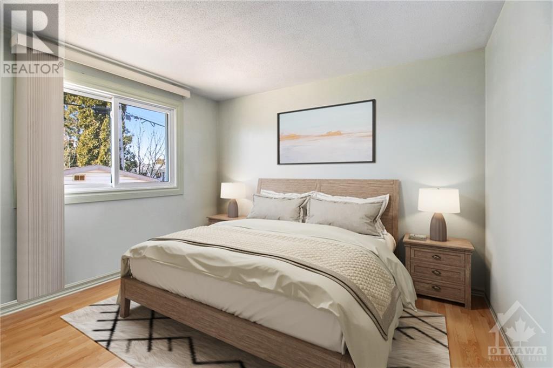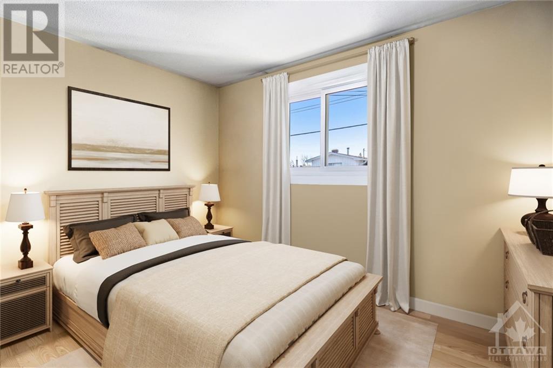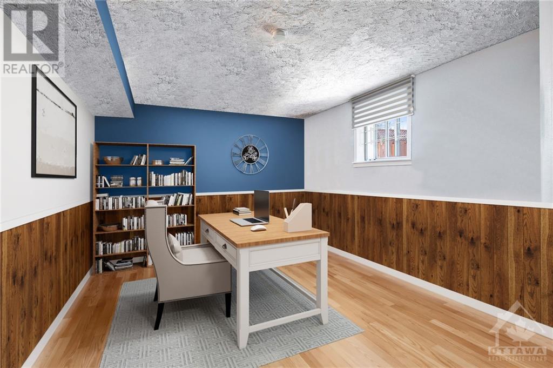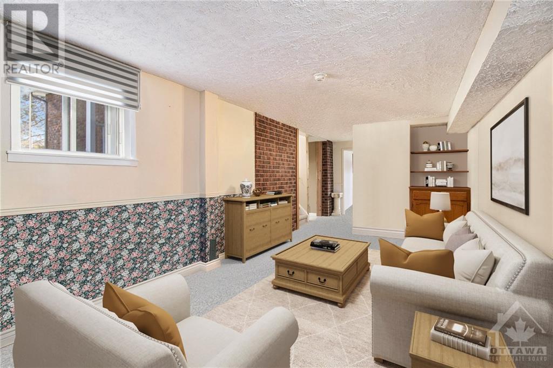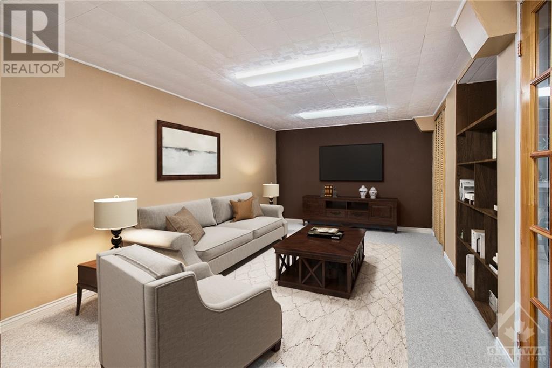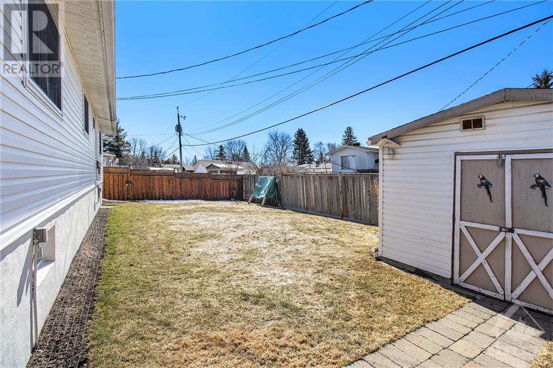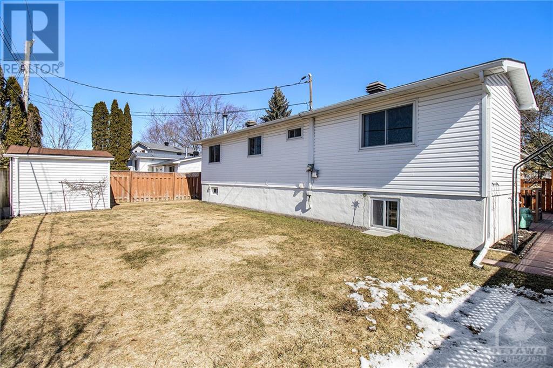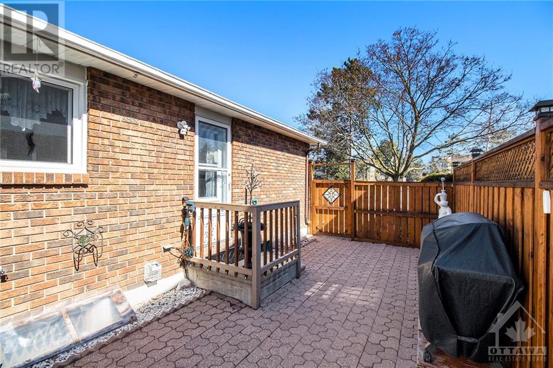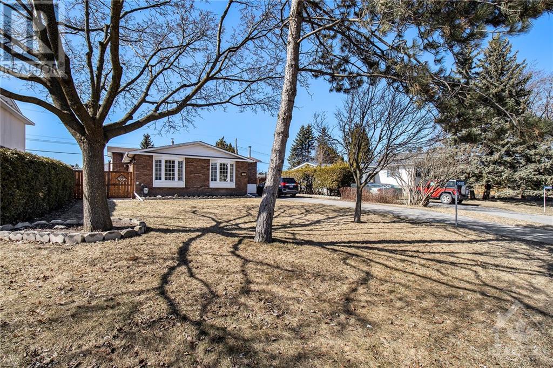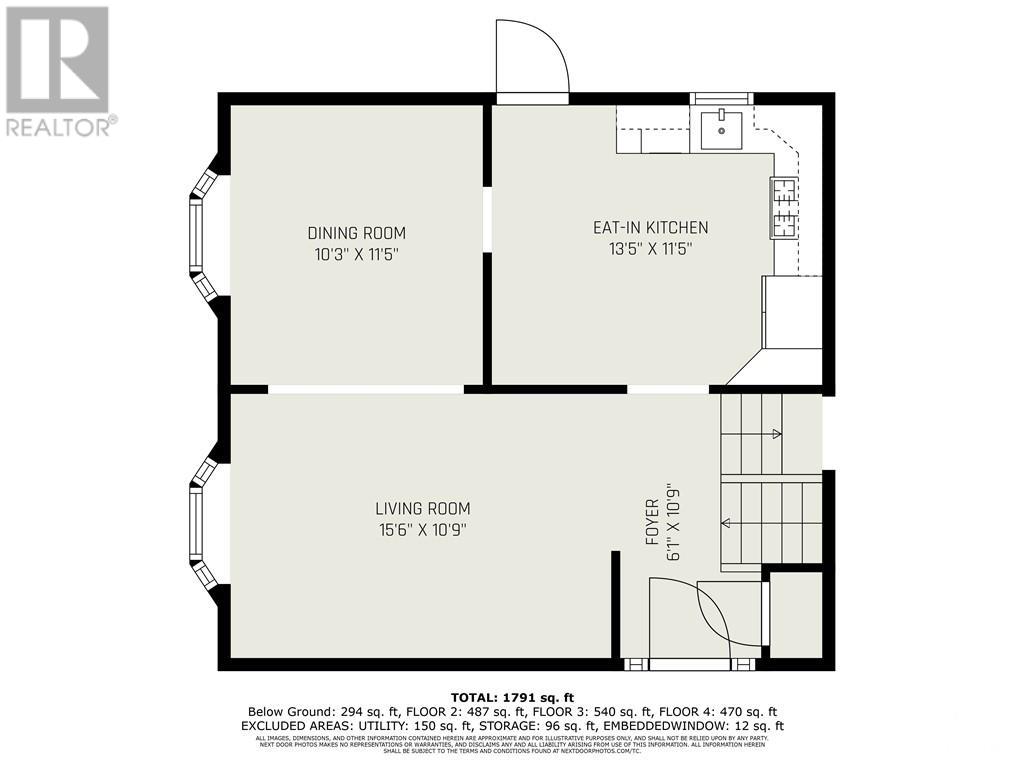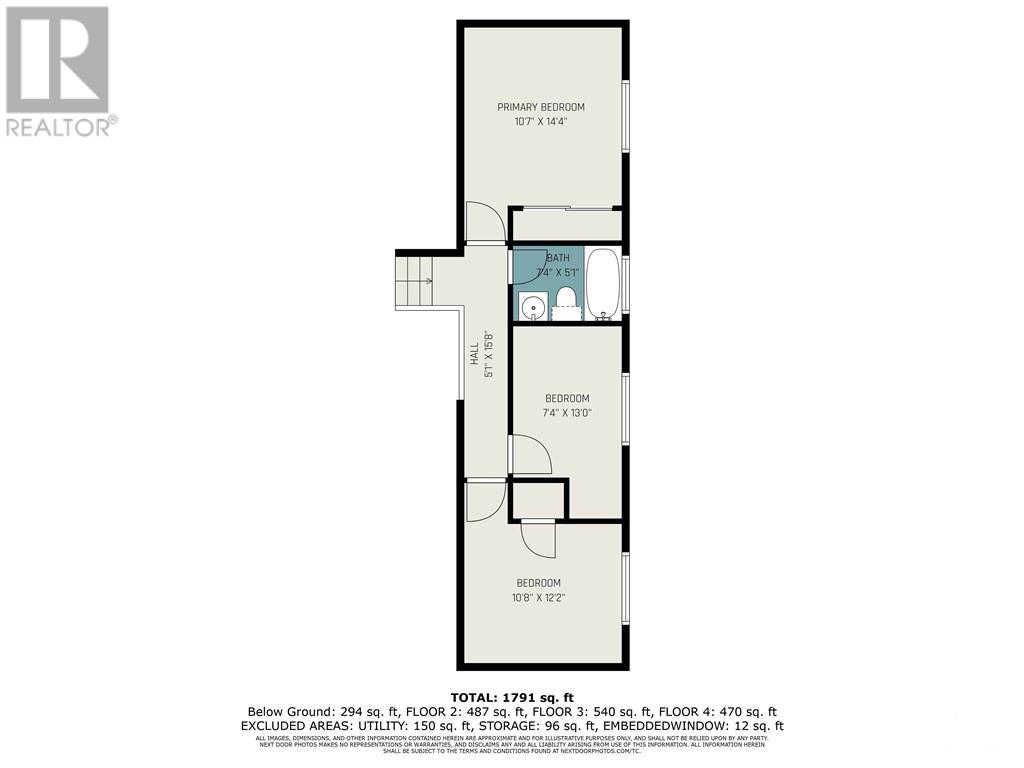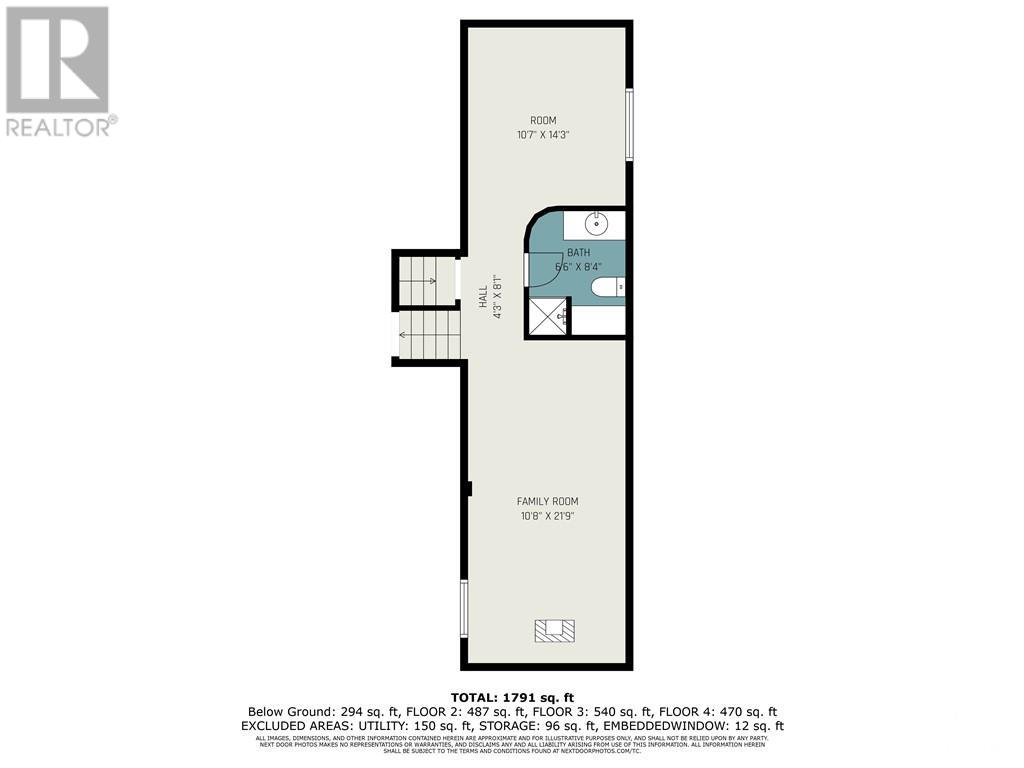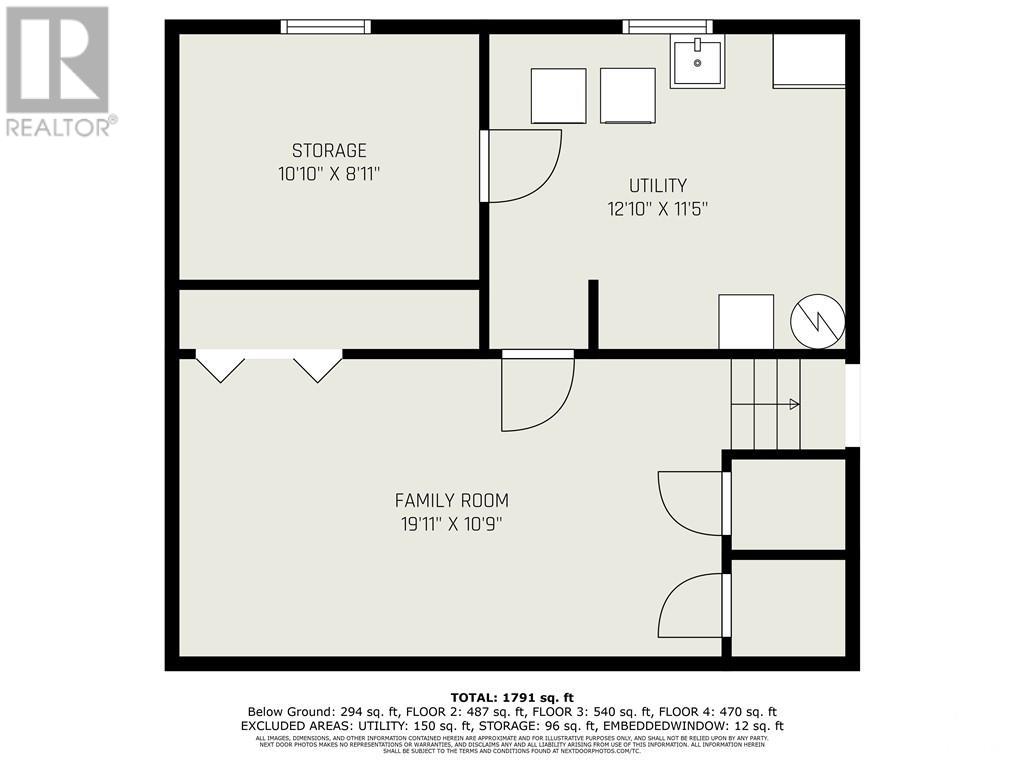| Bathroom Total | 2 |
| Bedrooms Total | 3 |
| Half Bathrooms Total | 0 |
| Year Built | 1973 |
| Cooling Type | Central air conditioning |
| Flooring Type | Carpet over Hardwood, Hardwood |
| Heating Type | Forced air |
| Heating Fuel | Natural gas |
| Primary Bedroom | Second level | 10'7" x 14'4" |
| Full bathroom | Second level | 7'4" x 5'1" |
| Bedroom | Second level | 7'4" x 13'0" |
| Bedroom | Second level | 10'8" x 12'2" |
| Storage | Lower level | 10'10" x 8'11" |
| Utility room | Lower level | 12'10" x 11'5" |
| Family room | Lower level | 19'11" x 10'9" |
| Dining room | Main level | 10'3" x 11'5" |
| Kitchen | Main level | 13'5" x 11'5" |
| Living room | Main level | 15'6" x 10'9" |
| Foyer | Main level | 6'1" x 10'9" |
| Other | Other | 10'7" x 14'3" |
| Full bathroom | Other | 6'6" x 8'4" |
| Family room | Other | 10'8" x 21'9" |

Call us direct
613-963-0029

With every transaction, Team One Homes donates a % directly to the Royal LePage Shelter Foundation.
The trade marks displayed on this site, including CREA®, MLS®, Multiple Listing Service®, and the associated logos and design marks are owned by the Canadian Real Estate Association. REALTOR® is a trade mark of REALTOR® Canada Inc., a corporation owned by Canadian Real Estate Association and the National Association of REALTORS®. Other trade marks may be owned by real estate boards and other third parties. Nothing contained on this site gives any user the right or license to use any trade mark displayed on this site without the express permission of the owner.
powered by WEBKITS





